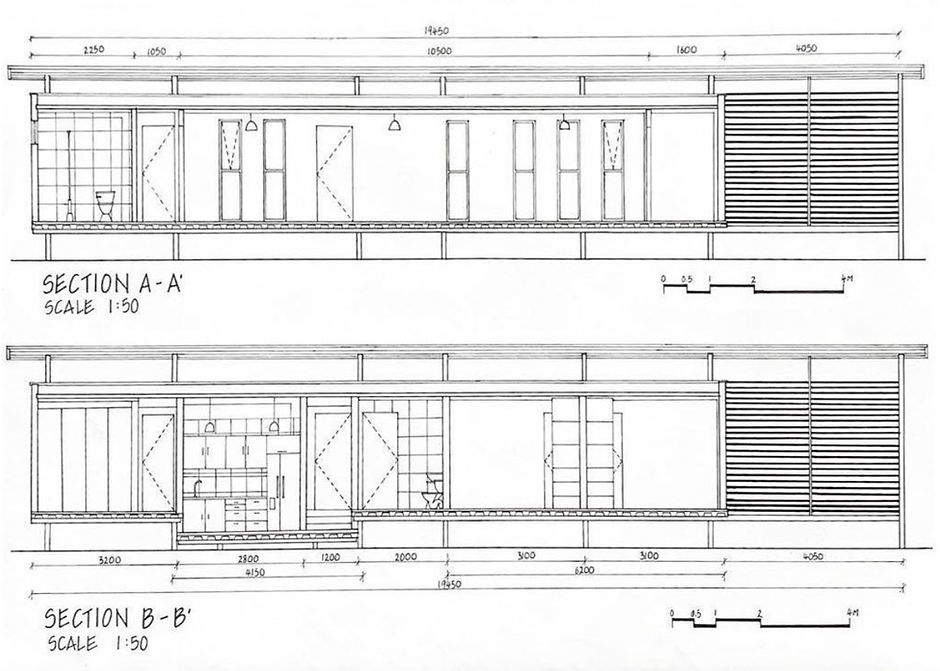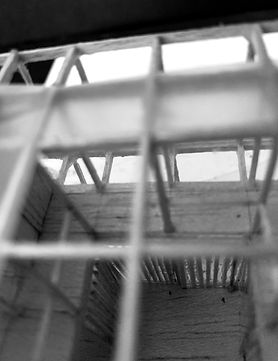THEORIES OF ASIAN ARCHITECTURE
ARCHITECTURAL DESIGN II
PROJECT 1
DIAGRAMMING ARCHITECTURAL PRINCIPLES
In this project, we need to form a group of five, where we required to choose a building from a selected list and produce a set of orthographic drawings, together with diagrams to show the analysis of the building such as its concept, structure, space planning and so on.
Throughout this project, I learnt and understood better how to analyze the buildings that are already built. In addition, I also learnt how to show the building's design intentions and concept by creating diagrams and models in the most simplified way as possible.
MODELS





PRESENTATION BOARDS








PRESENTATION SLIDES




PROJECT 2
DESIGNING WITH ARCHITECTURAL PRINCIPLES + MATERIALITY
In this project, we have to form a group of 2 to create an architectural folly ( maximum 125 m3) with the design principles of our analysis from project 1 along with a set of orthographic drawing and diagrams to explain the concept and principles.
For me and my partner, we used two principles which are linear typology and spatial hierarchy. We decided to name our structure Halcyon, a structure which is purposed to allow users to reminisce or contemplate about certain experiences that one may be going through. The structure, through spatial experiences is to create an environment that is calming for the user. 3 different spaces were designed with linear typology, hierarchy of spaces and different textures in mind. This helps in conveying the narrative of the design as well as to stimulate visual senses of the user through calming textures as they pass through the folly.
This project is quite challenging at first, as we both have different ideas and we met up only for a few times due to the pandemic. Eventually, we managed to agree on the same idea and able to work cooperatively. Moreover, in this project, I able to explore on the spatial quality for the user to experience.
MODEL











PRESENTATION BOARDS







PROJECT 3
DESIGNING WITH ARCHITECTURAL PRINCIPLES + MATERIALITY + CONTEXT + USER: TROPICAL SOLITARY HAVEN
For this final project, we were given a site - Subang Ria Recrational Park, where we need to design a solitary haven within a built up-space of maximum 100 sqm and able to accommodate for ourselves and a partner of our choice. Other than that, the structure must correspond to the immediate site context. Moreover, we need to study and understand its site context and we need to apply everything we have learnt before into this project.
For my structure, I decide to name it Enclosure, a solitary haven design for two located at Subang Ria Recreational park , using grid and light to let the 2 users which is me and my brother to feel a sense of contrast of openness and enclosure in an enclose building as an isolation place during the quarantine. Also using vertical shading for privacy, prevailing wind wind to pass through and only allow some sunlight to penetrate
Overall, I really enjoyed working on this project, where I able to design a space for myself. Furthermore, I also learnt more site analysis, and able to explore more on the the spatial quality experience.
MODEL








PRESENTATION BOARDS



PRESENTATION SLIDES



